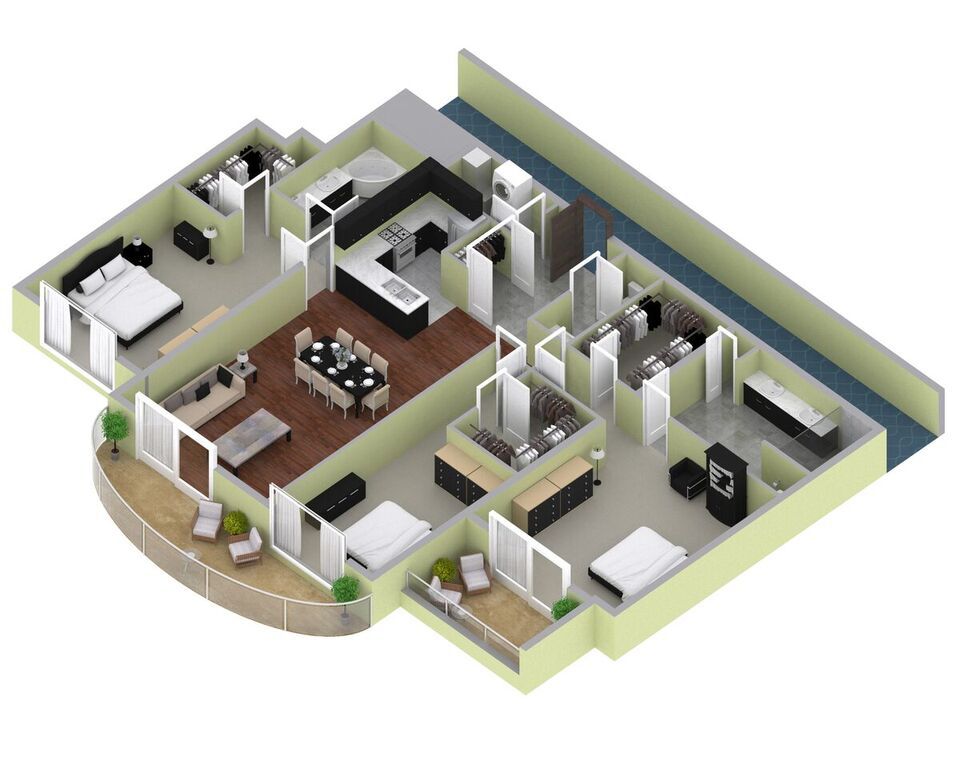Penthouse Suites
Your Spectacular New Home
PENTHOUSE
+ TERRACE
Grand Entrance
Solid wood Italian entrance doors to expansive hallways.
Energy Efficient
Large energy efficient double-pane windows for maximum view.
Spectacular View
Each suite has its own large balcony or terrace.
Quality Kitchen
Quartz countertops and top-of-the-line wood cabinetry.
Stainless Steel
In-suite laundry and Energy Star® stainless steel appliances.
Climate Control
Individually climate-control each unit.
Features & specifications
- Four different layouts available.
- 930 Sq. Ft. terrace
- Ranging from 1861 Sq. Ft. to 2637 Sq. Ft.
- Your choice of modern or traditional design decor.
Visiting Our Building
CONTACT US FOR A PERSONAL VIEWING
Ayerswood Development Corporation
940 Springbank Drive London, Ontario N6K 0E3




